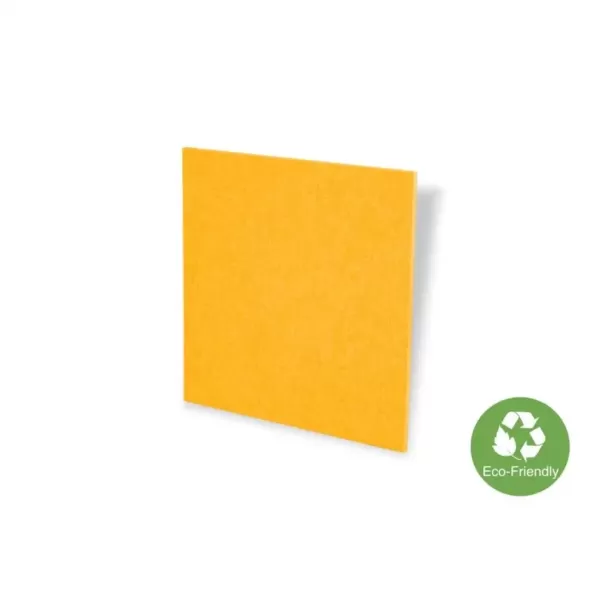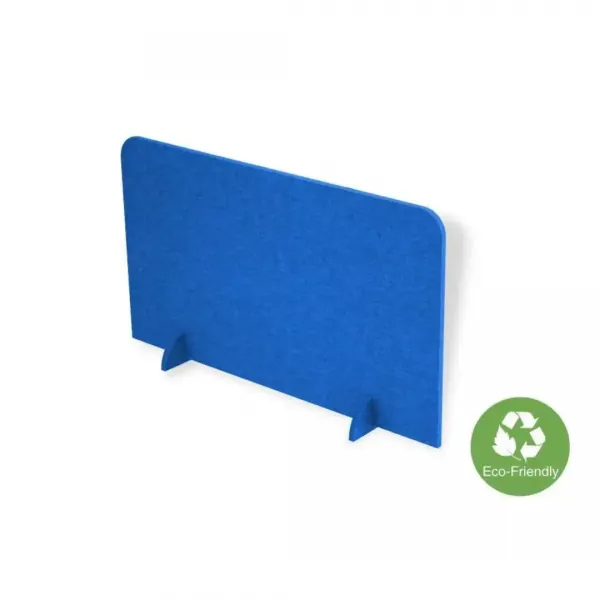- Home
- »
- Projects
- »
- Offices and Conference Rooms
- »
- Movable Acoustic Separator Walls for SAP Bulgaria Office
Movable Acoustic Separator Walls for SAP Bulgaria Office
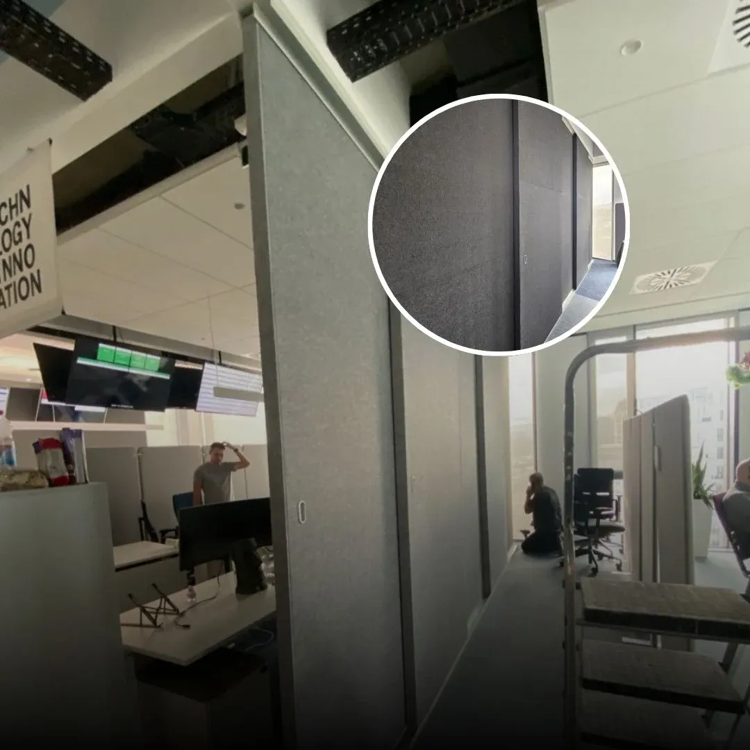

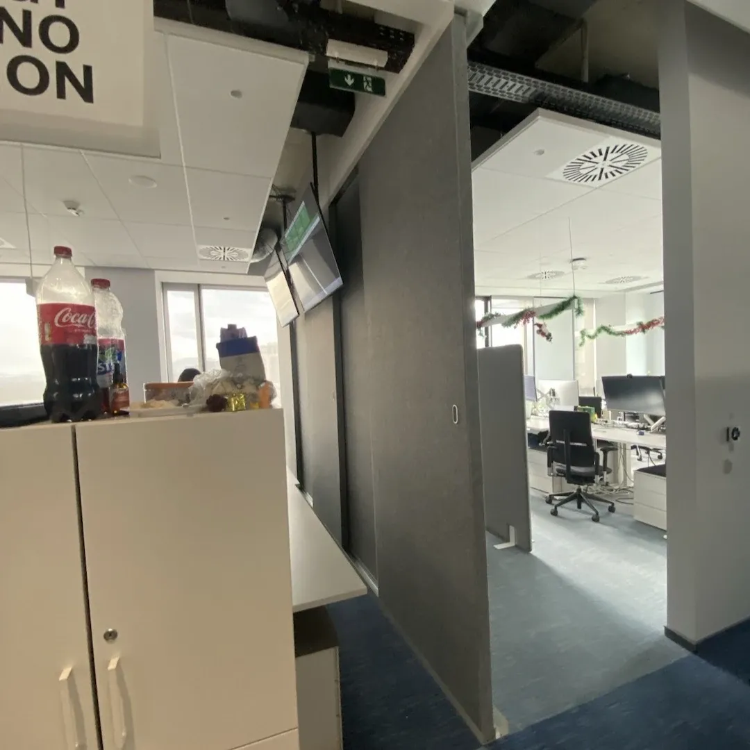
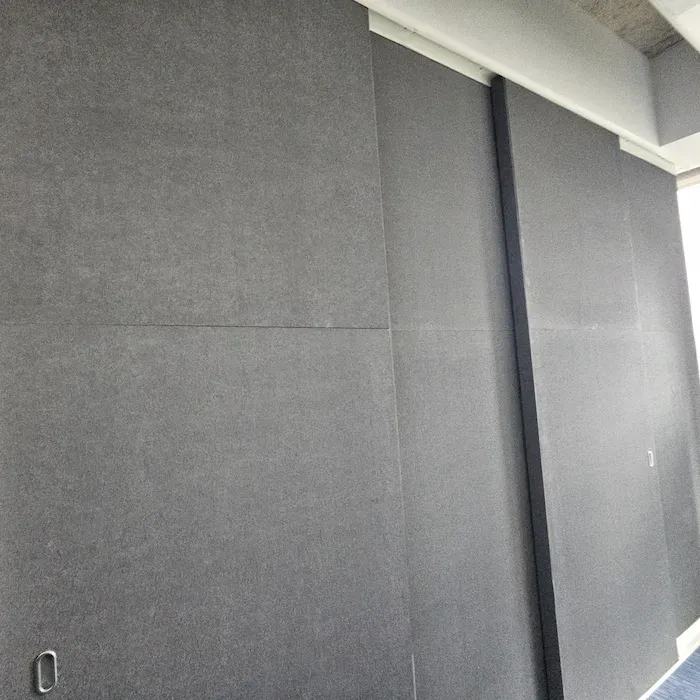
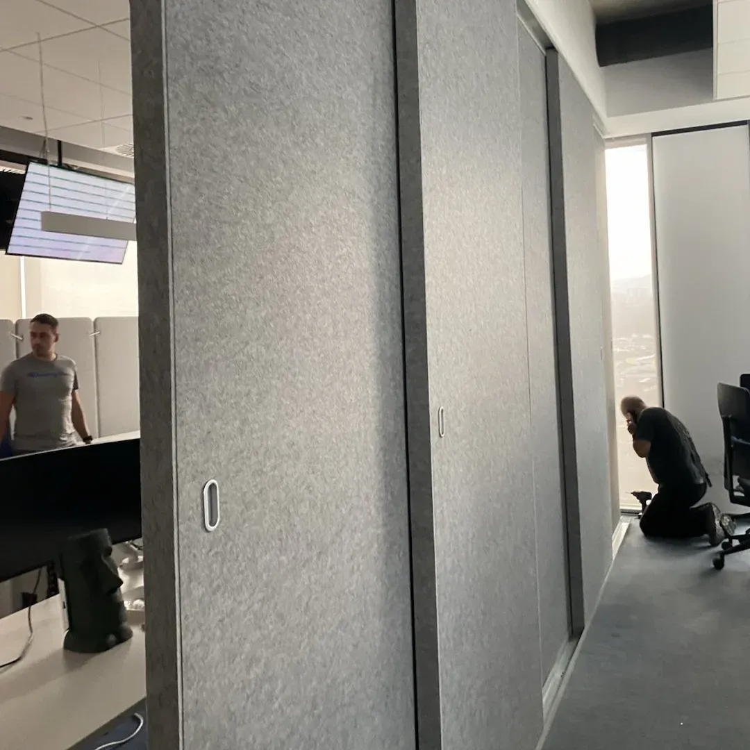
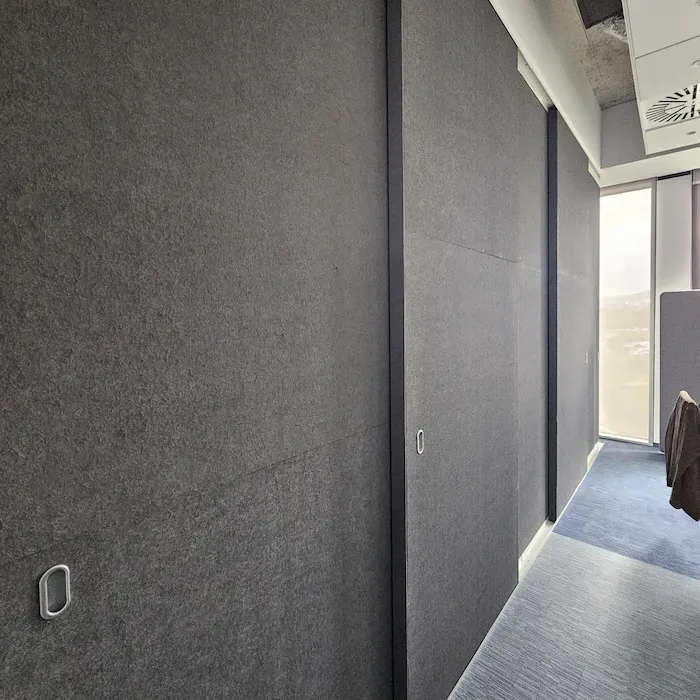
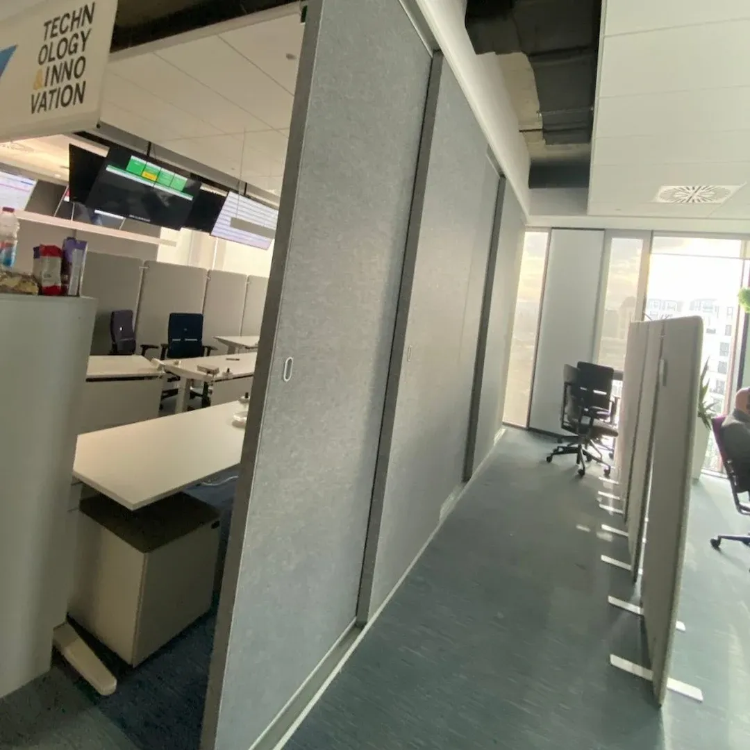
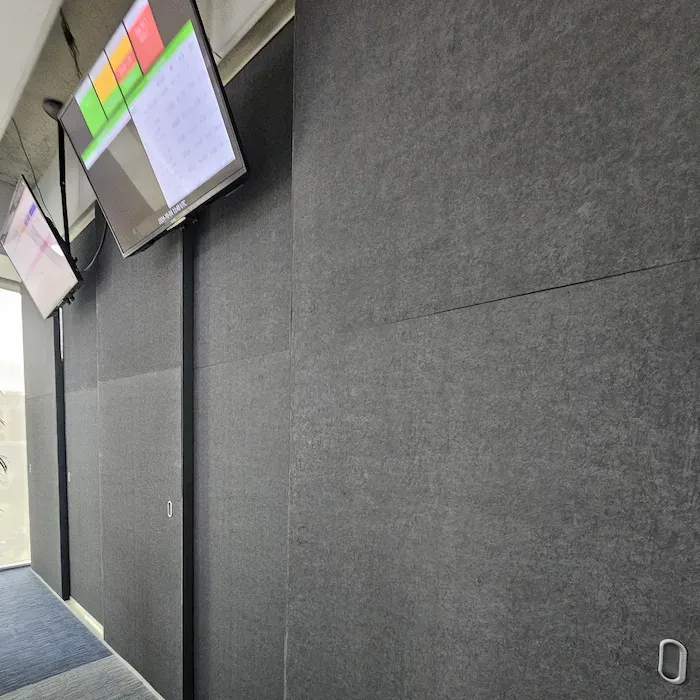
Project Overview
In the bustling headquarters of SAP Bulgaria in Sofia, flexibility is key. Large open spaces often serve as collaborative hubs for cross-department meetings, but they also require privacy and quiet when teams need to focus.
The client approached DECIBEL to design an acoustic solution that could adapt the space to both needs without compromising functionality or aesthetics.
Challenge
The office required large movable partitions to divide open meeting areas while ensuring acoustic privacy.
Standard solutions were not sufficient due to the dimensions of the space, which called for non-standard sliding acoustic barriers that combined sound insulation, durability, and visual appeal.
Scope of Work
- Acoustic consultation and design of custom movable partitions
- Engineering of non-standard sliding door systems on top and bottom rails
- Manufacture of metal-frame doors with acoustic polyurethane foam cores
- Finishing of doors with acoustic felt for both performance and design
- Installation of three separating barriers consisting of 15 individual doors
Solution
DECIBEL designed and installed three massive sliding acoustic wall systems, each tailored to fit the dimensions and functions of the office.
The movable partitions featured a metal construction for durability, a polyurethane acoustic foam core for effective sound insulation, and a felt finish to enhance both aesthetics and acoustic performance.
The rail system allowed the doors to move smoothly, giving the client complete flexibility in configuring their workspace.
Result
The new movable separators allow SAP Bulgaria to transform their open office areas into private meeting spaces whenever needed, significantly improving functionality and acoustic comfort.
The solution is in daily use, delivering both flexibility and privacy in a busy corporate environment.
