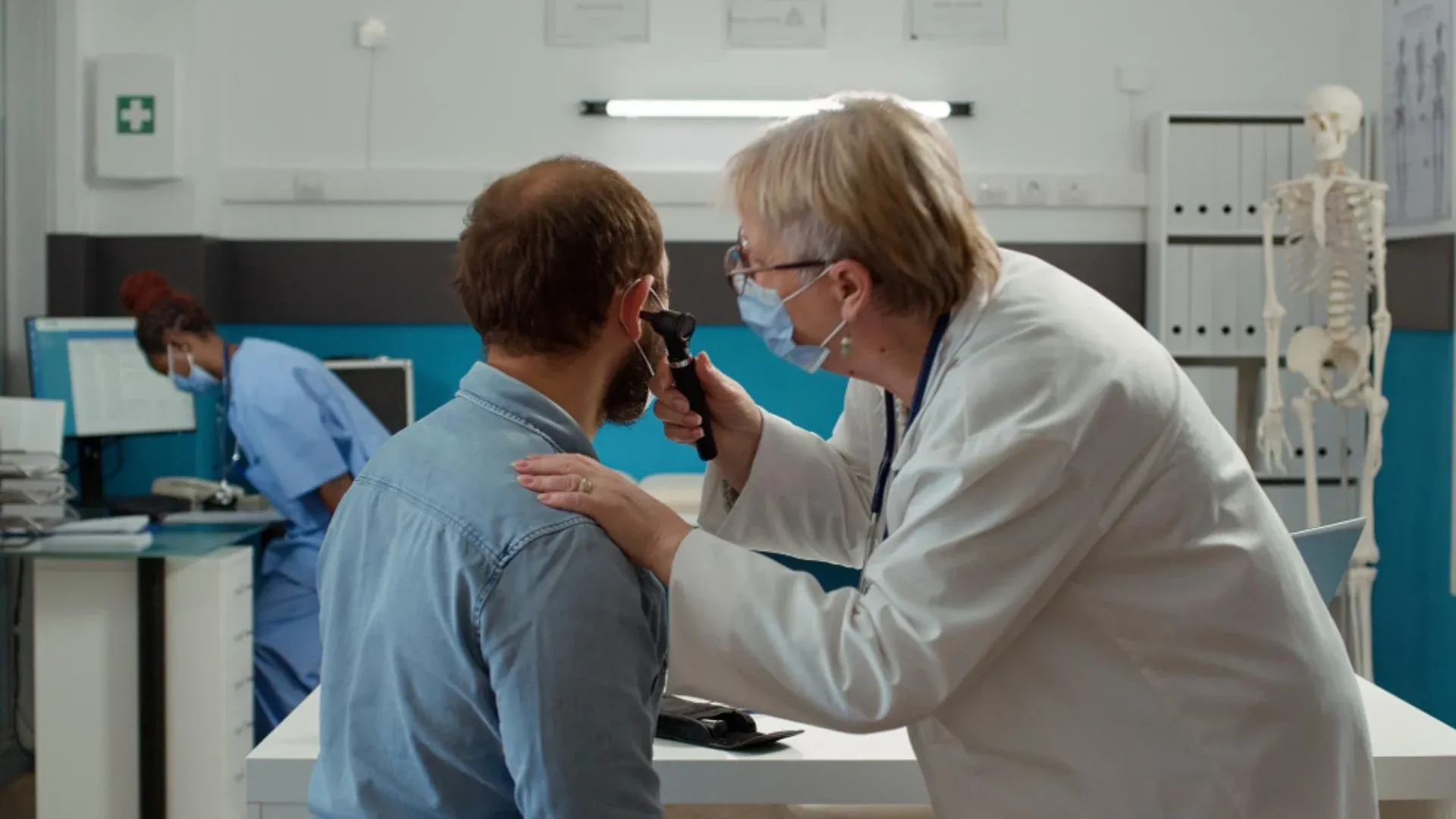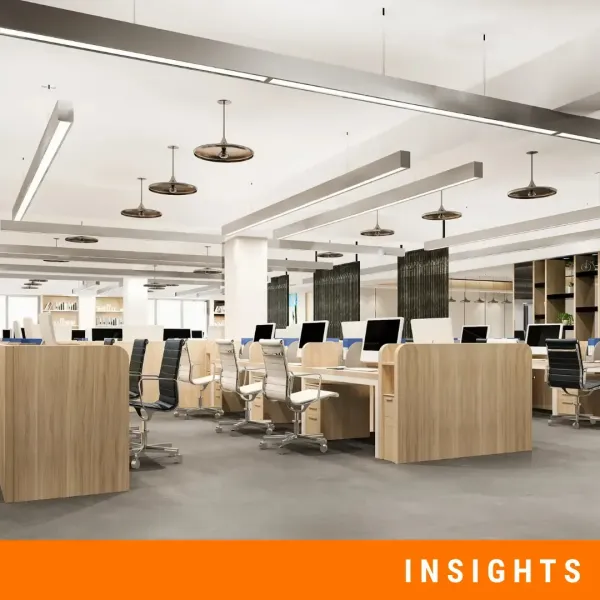Patient Comfort: A Leading Factor in Audiology Clinics
Walking on a rope is a difficult challenge, but a sudden sharp noise can make it several times harder. Some people experience this level of difficulty daily, without trying to accomplish a balance feat. Their issues often stem from balancing, or other complex sensitivities, cognitive challenges, or co-occurring medical conditions. They require special medical environments that must be extra quiet and acoustically controlled.
The audiology clinics are dedicated to the long-term diagnosis, management, and treatment of hearing and balance disorders. Such places cater to people of all ages, typically from infants to the elderly.
Silence is the First Step
Careful considerations and plans need to take place when designing such spaces. And naturally so, because there are people with heightened or otherwise disturbed sensitivities that absolutely require perfect acoustic environments.
Soundproofing and acoustically treating audiology clinics ensure both the clinical accuracy of auditory assessments and the psychological comfort of the patients. There is no room even for a small disturbance like background noise, machine hum, or structural reverberation from walking.
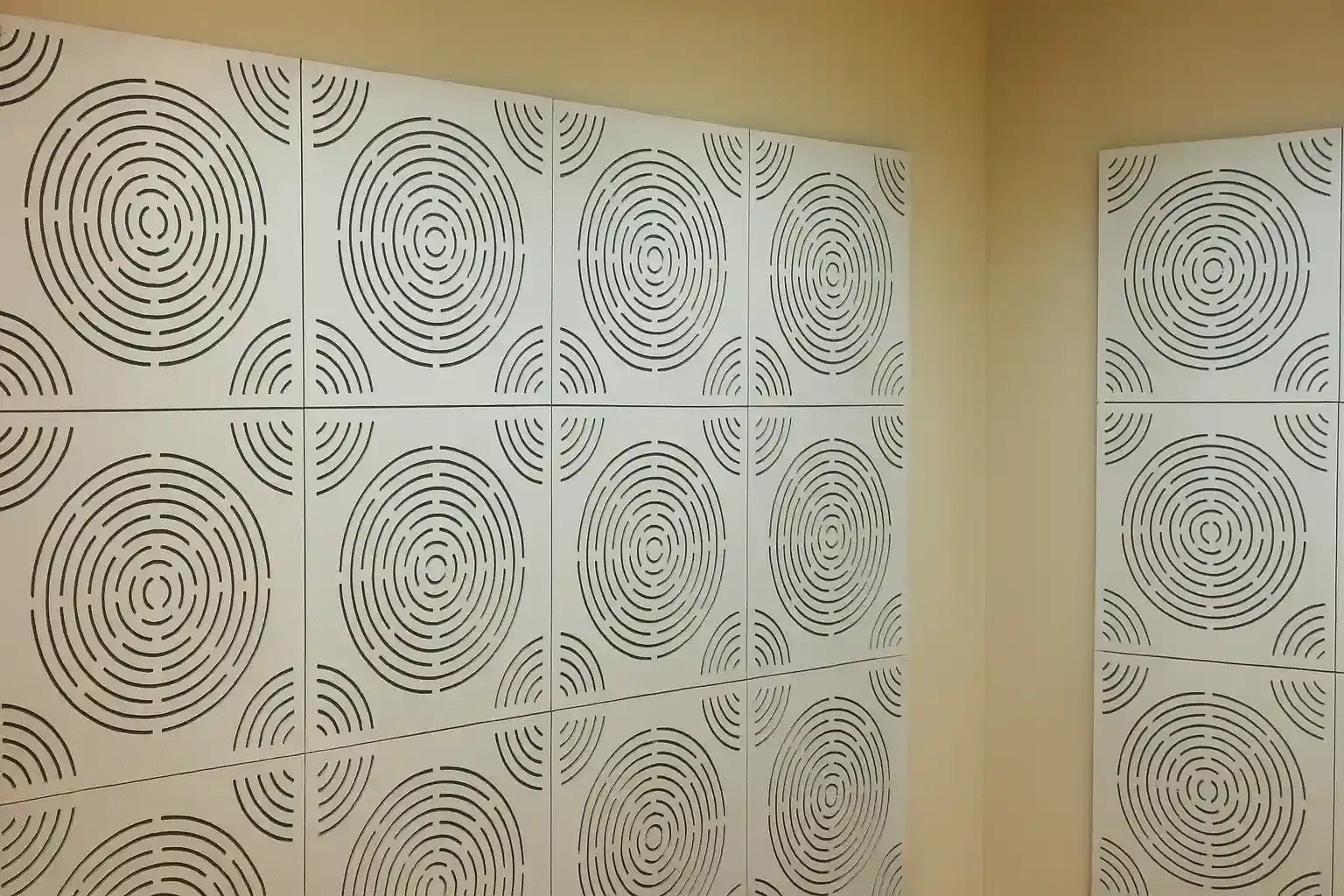
These low-noise environments are beneficial to patients directly, as they relieve or prevent anxiety attacks, and indirectly, as they allow precise testing, assessment, and diagnosis.
Every seemingly little thing from the materials used in walls to the position of the reception areas can affect the patient's comfort, clarity, and trust in the clinical process. Acoustics defines the purpose of audiology clinics.
Acoustic Design Principles for Audiology Spaces
Audiology clinics have a very strict regimen when it comes to sound. Not surprisingly at all. Their diagnostic procedures require an environment with minimised ambient noise, controlled reverberation, and clearly distinguishable test signals from any external interference. If any of those requirements are not followed to the letter, there can be trouble - inaccurate assessments, wrong diagnoses, and patient discomfort.
To efficiently stop noise, audiology spaces need soundproofing of structural elements. This is because impact noise is very easy to spread through walls, floors, and ceilings.
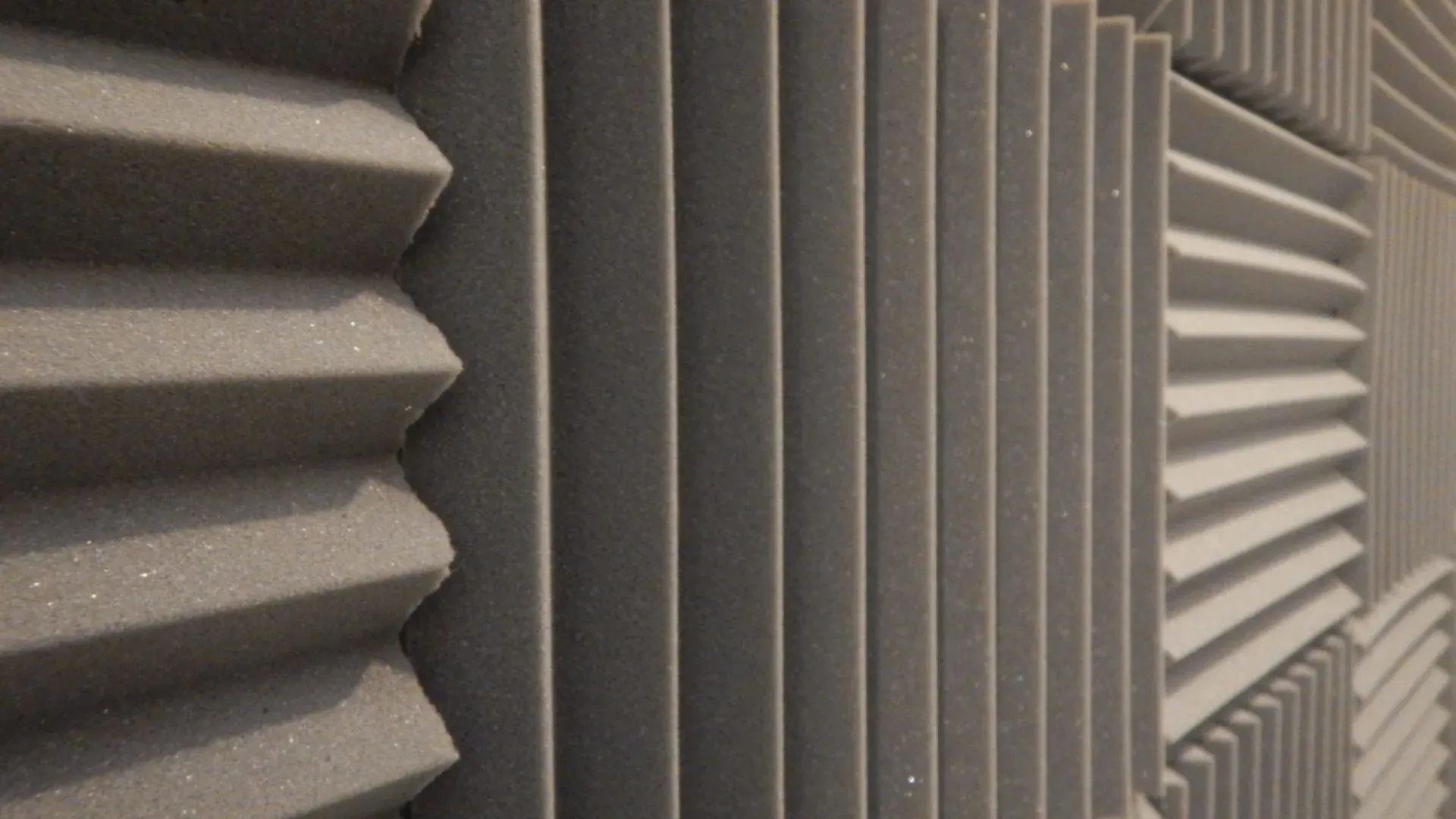
Countering this vibration is done by installing high-performance wall assemblies loaded with mass, decoupling systems, acoustically sealed doors, and treated ceilings. All of these layers, systems, and materials combined become the first line of defence against airborne and impact noise.
One of the biggest adversaries of testing booths and consultation rooms is reverberation. The obvious reason is that any noise can disturb the diagnosis process and put stress on both medical staff and patients. Reverberation management comes down to applying sound-absorbing materials with a broad frequency response.
How to Support Flow and Privacy with Layout and Zoning
The internal infrastructure of an audiology clinic has a direct effect on efficiency and patient comfort. It wouldn't be a very good audiology clinic if it were loud and situations for noise happened often. The space needs to be designed based on the behaviour, condition, and needs of the people in it. Meticulous zoning protects the auditory integrity, alleviates the discomfort and worry of being in a medical facility for patients, and ensures hygienic, efficient movement through the space.
Since every space has a particular function, some need to be separated from others. For example, zone planning can place testing booths, which have very specific acoustic requirements, physically and acoustically away from high-traffic corridors and communal spaces. It's difficult to protect doctor-patient confidentiality if there is no auditory privacy. Soundproofing and acoustic treatment allow spaces to function as intended.

Entering any space, even more so a medical facility, needs to have apparent logic. What to do and where to go need to be evident in the interior design itself. If we exclude medical staff, every other person feels out of their comfort zone when going to any type of clinic. And if a person has auditory problems, navigation becomes harder, which in turn leads to more discomfort and anxiety. More stress, less recovery.
Since it's not uncommon for neurodivergent people to visit audiology clinics, spaces with low stimulation also need to be considered. All aspects of a clinic should be designed with patient care in mind and lead to better health, as broad as that may be.
Reception and Waiting Areas
As soon as a patient enters a clinic, their experience starts. Said like that, it seems obvious. And for the concerned patient, it is, even if subconsciously. Receptions and waiting areas set the tone for the entire visit.
Being met with noise, chaos, people moving in all directions, sounds that can't be identified, echo, and no obvious step-by-step process would elevate patient stress levels. This trickles down to every step of the medical treatment journey.
Sound reflections from hard floors, high ceilings, or open-plan desks must be controlled with soft furnishings, acoustic baffles, and spatial zoning. Upholstered seating, area rugs, and ceiling-mounted absorbers can effectively lower ambient noise while maintaining a professional aesthetic. These interventions have a high impact on the overall patient satisfaction and perceived wait times.
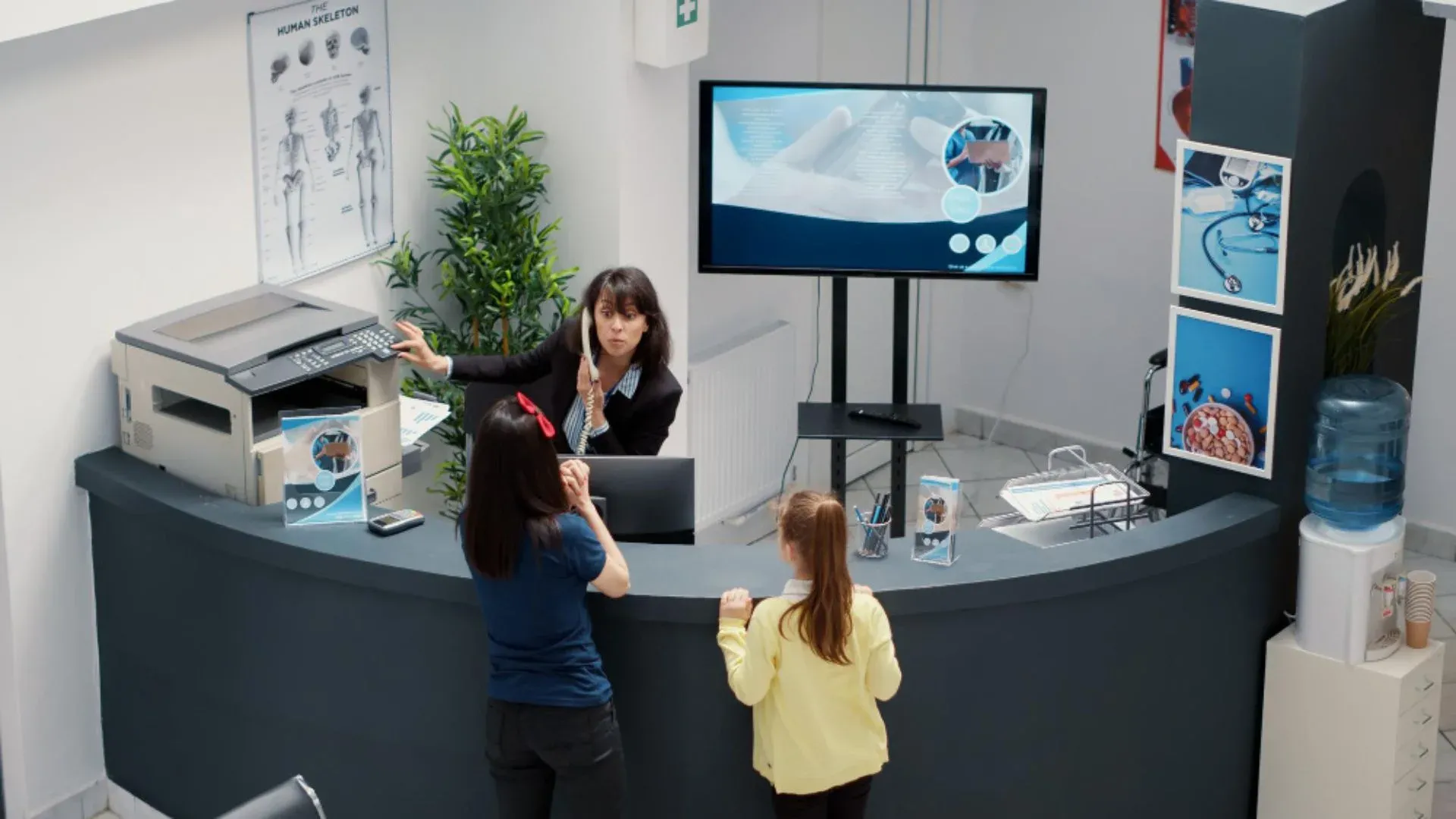
Consultation Rooms
Here is where doctors build trust with patients. Clinicians must have a controlled environment where they can explain the reality of the situation, the treatment, and all further steps in the patient's journey. Obviously, such spaces need to prioritise speech intelligibility and privacy. In most, if not all, cases, patients need to be able to comprehend their explanation and retain key information.
A space like that must have low reverberation and high speech transmission quality, as well as limit outside noise, both impact and airborne. Especially when the patients there often have auditory issues.
Key design elements include:
- Wall-mounted acoustic panels, such as DECIBEL’s WAVO or TETRIS, to absorb mid and high-frequency reflections.
- Carpeting or soft flooring to suppress footstep noise.
- Solid-core doors with perimeter seals to limit sound leakage and enhance confidentiality.
- Double-glazed windows, where applicable, to reduce external interference.
- Furniture layout and surface finishes should create a calm, distraction-free space.
Audiometric Test Booths
The most important aspect of audiology clinics is the diagnosis of a patient's health issues. Accurate diagnosis opens the door for effective and meaningful treatment. Audiometric testing booths exist to ensure an uncompromised level of accuracy.
These structures demand full-spectrum sound isolation. Even a minimal amount of noise or structural vibration can influence the measurements and compromise the assessments.
The way we construct effective booths incorporates:
- DECIBEL's renowned 100mm thick PZP Metal Perforated Panels
- Walls and roofs with maximum soundproofing and durability
- Double-glazed windows and acoustically sealed doors
- A reinforced floor with vibration-dampening components
DECIBEL’s Single Wall Audiology Booth – S Series is specifically engineered for such environments. Engineered for rapid installation and relocatability, this booth combines cutting-edge acoustic technology with robust structural integrity. It delivers a controlled internal acoustic space that meets international audiometric standards.
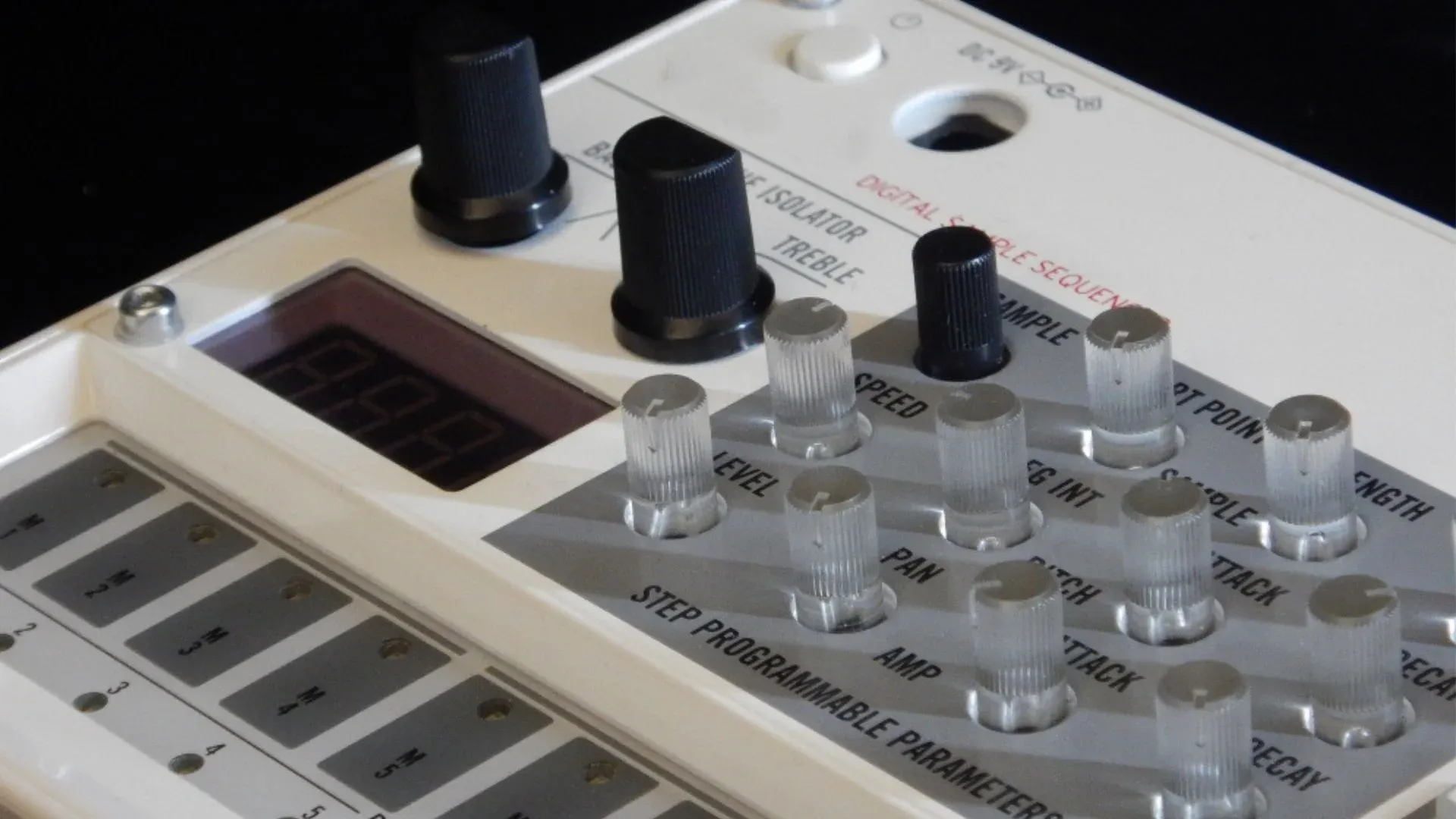
How the Visual Ties With Sensory Comfort
A good restaurant must smell delicious, and a vehicle has to be polished like a mirror after a good car wash. Those are layman analogies, but the principle is the same for audiology clinics - they must support the physical, emotional, and cognitive needs of their patients. An environment that is supposed to heal, but instead overloads its visitors, is just designed poorly.
Patients, particularly those who are anxious, neurodivergent, or experiencing sensory overload due to hearing conditions, need a sensory-conscious environment. Thoughtful visual and tactile design enhances patient comfort and can significantly improve the clinical experience.
Lighting Strategies
Usually, when one sensory organ is damaged, the other senses sharpen up, trying to compensate. This means that a person with some level of hearing loss would potentially be more sensitive to light. Light also affects neurodivergent people and can increase or reduce their stress levels. Reducing visual fatigue is another aspect that audiology clinics must address.
Optimal lighting design should:
- Use indirect ambient lighting to minimise harsh glare.
- Integrate dimmable LED systems for adaptable brightness, especially useful in waiting and consultation zones.
- Include natural light where possible, while using diffused coverings to soften daylight intensity and reduce contrast.
Materiality and Colour Psychology
Colours can influence us on a subconscious level as well. Medical facilities need to consider using calming colours, soft pastels, and earthy tones. Surfaces and furnishings should feature matte or low-sheen finishes to avoid unnecessary visual stimulation.
Including soft textiles on furniture and curtains would create a feeling of warmth and even improve the acoustic characteristics of the space. Sharp contrasts or highly reflective surfaces should be avoided because they can lead to disorientation and discomfort in sensitive individuals.
Multigenerational Design
Audiology clinics must be welcoming to all ages, since both toddlers and the elderly have a reason to use their services.
Children benefit from playful visual elements that are used to subdue them. Older adults require clear visual cues, legible signage, and comfortable, supportive seating with good back and arm support.
Ultimately, the goal is to build trust and comfort from the first point of contact, reducing patient anxiety before any testing begins. By aligning acoustic excellence with visual and sensory comfort, clinics can deliver a seamless and reassuring healthcare experience.
If you are designing an audiology clinic, get in touch to receive a free consultation and start the project the right way!
