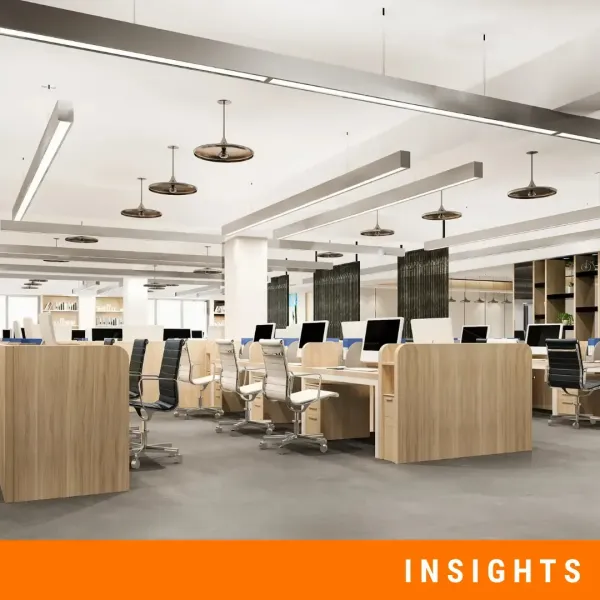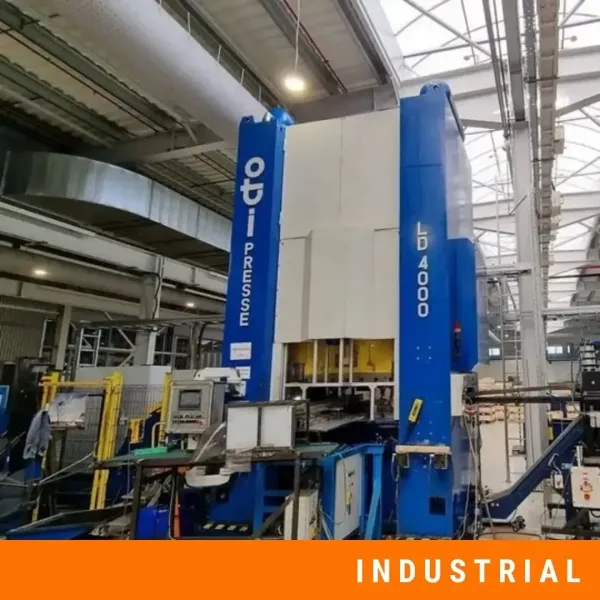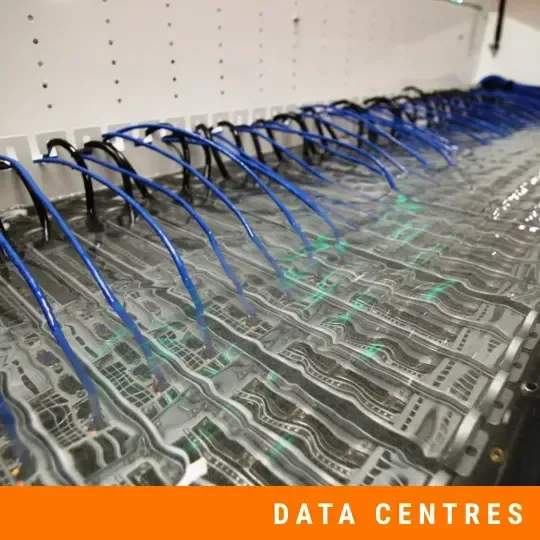Achieving 15 dB of Silence with a Rooftop Enclosure at Fabrik1230
We tend to romanticise rooftops. They’re the backdrops of unforgettable films, the stage of memorable concerts, the setting for dinners under the stars and cityscape parties that promise freedom and creativity. Rooftops are symbols of aspiration - elevated, open, and full of life.
However, the truth is often far less poetic. Behind the fairy lights and panoramic views, many modern rooftops are filled not with music but with machinery. They hum, whirr, and drone with the mechanical heartbeat of our cities - chillers, condensers, and ventilation systems working relentlessly to keep our indoor worlds comfortable. Rooftop noise has become one of the hidden challenges of modern architecture.
Rooftop Noise – The Hidden Challenge of Modern Architecture
The skyline of Austria, and particularly Vienna, has long been defined by its distinctive rooftops - a layered landscape of historic terraces, modern green roofs, solar installations, and, increasingly, the mechanical systems that keep contemporary buildings functioning. These elevated spaces are no longer merely architectural ornaments but essential technical zones. Yet, with rooftop chillers, ventilation systems, and air-handling units now commonplace atop office towers and residential complexes, a new challenge has emerged: noise.
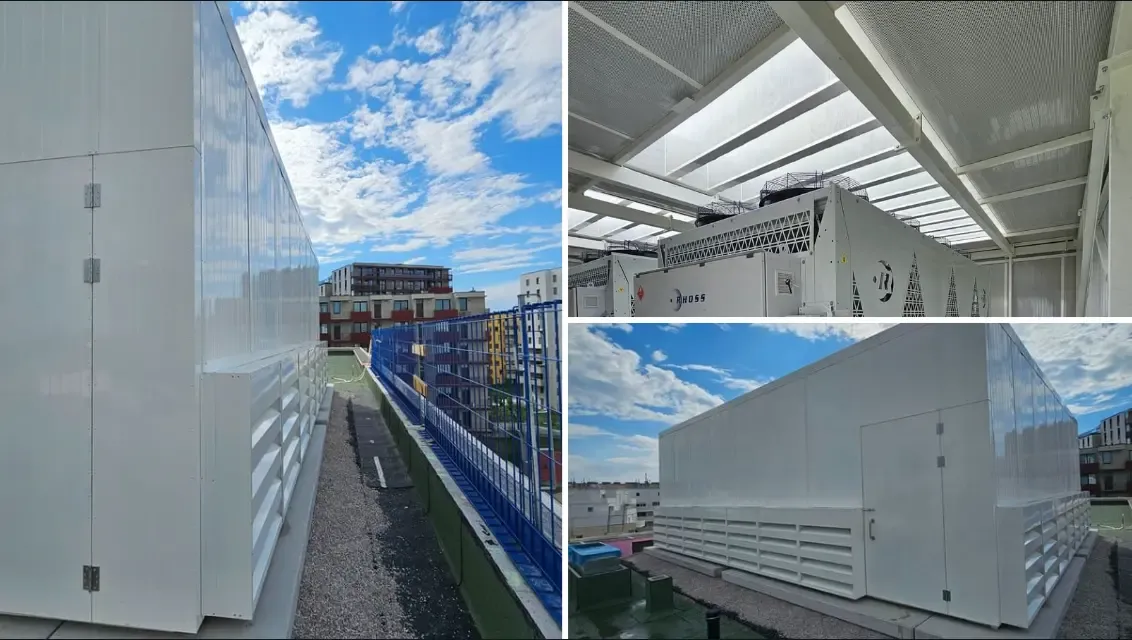
According to data aligned with the European Environmental Noise Directive (2002/49/EC) and reports from Umweltbundesamt Österreich, mechanical plant noise is among the top sources of environmental disturbance in mixed-use areas. Studies indicate a rise of more than 40% in HVAC-related complaints over the past decade, a trend mirrored in Vienna, Graz, and Linz, where the densification of city centres brings living spaces ever closer to technical infrastructure.
This was precisely the issue faced at Fabrik1230 - the building’s mechanical heart, two large THEATU 4450 air-cooled chillers, had to be installed on the roof to preserve internal floor space and meet sustainability targets. But this decision risked transferring mechanical hum and fan resonance to nearby offices and residences. For a project that prided itself on design excellence and occupant wellbeing, such noise would have undermined the entire concept.
“When machinery lives on the roof of a city building, silence is as important as airflow,” explains Eng. PhD. Tsvetan Nedkov, CEO of DECIBEL. “In dense areas like these, acoustic comfort isn’t a luxury; it’s part of a building’s social responsibility.”
From Simulation to Measurable Performance
The project began with a straightforward brief: the client initially requested an acoustic enclosure built with three walls and no roof, aiming to reduce noise while maintaining open ventilation above the chillers. Our engineers created a detailed model of this configuration and ran preliminary acoustic simulations.
However, the results revealed that the open-top design could not achieve the required reduction levels, and significant sound leakage occurred through the uncovered area, especially in the low-frequency range. The brief, therefore, needed a rethink. After several iterations, our team proposed a fully enclosed solution with integrated ventilation attenuators, striking the balance between acoustic performance and system functionality.

To confront the next challenge, DECIBEL’s acoustic engineering team continued to rely on data, not drywall. Using a particle-based 3D simulation, engineers modelled the chillers as complex sound sources radiating across the rooftop and surrounding façades. The approach replicated not only direct sound but also secondary reflections, ground absorption, and atmospheric loss.
Two models were created for analysis:
- Baseline scenario – the chillers operating in open air on the roof slab.
- Mitigated scenario – the same configuration enclosed within DECIBEL’s custom-designed acoustic envelope.
Each model included six virtual receiver points placed strategically around the rooftop perimeter to capture the spatial variation of noise. Data was generated for octave bands from 125 Hz to 4 kHz, revealing both tonal peaks and broadband characteristics typical of chiller systems.

As DECIBEL’s project manager recalls, “Our goal was not just to hit a number on paper. We built the model around reality, airflow paths, maintenance access, lifting tolerances, and the size of cranes that would bring panels to the roof. We simulate the full life of the enclosure before a single sheet of steel is cut.”
This predictive stage enabled the team to fine-tune material densities, perforation ratios, and louvre spacing before fabrication, ensuring both performance accuracy and logistical feasibility.
Anatomy of an Acoustic Enclosure
The final enclosure for Fabrik1230 is an orchestrated combination of absorptive and reflective elements designed to capture, contain, and diffuse sound energy without restricting cooling efficiency.
Its main components include:
- Exhaust attenuators, each 600 mm deep, fitted with splitter elements filled with 45 kg/m³ rock wool and enclosed in perforated galvanised steel to withstand outdoor conditions. These handle the low-frequency emissions generated by the chillers’ axial fans.
- 100 mm PZP acoustic panels, comprising an outer steel skin, dense mineral wool infill, and perforated inner face. These panels form the enclosure walls, absorbing mid- and high-frequency noise while maintaining rigidity.
- DECIBEL AL 300 acoustic louvres, measuring 1000 × 1000 × 300 mm, strategically placed at intake and exhaust openings to preserve air circulation. Their internal geometry allows free flow of air while scattering and absorbing outgoing sound.

“Every seam and anchor point had to work acoustically and structurally,” says DECIBEL’s lead installer, who supervised the rooftop assembly. “We aligned every panel by hand, within a millimetre, and sealed all penetrations so vibrations couldn’t sneak through. The reward came when we turned the chillers on - and heard almost nothing.”
The modular construction allowed the team to install the system efficiently, despite limited rooftop access and tight timelines. Each prefabricated component was craned into position, minimising disruption to the surrounding neighbourhood.

Measured Results and Performance Verification
Upon completion, on-site acoustic measurements were conducted to confirm theoretical predictions. Tests at all six receiver points recorded a total insertion loss of 15.8 dB(A) - exceeding the design goal of 15 dB.
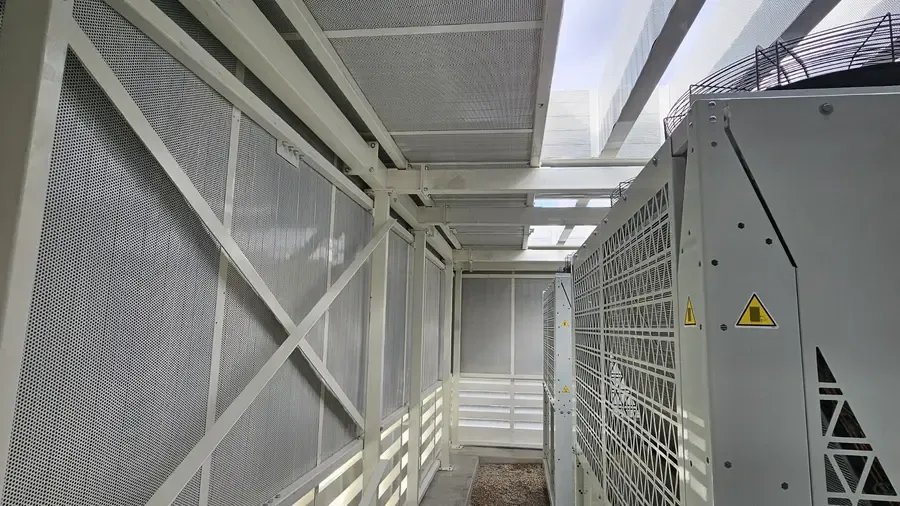
Breaking down the results revealed the system’s balance:
- At low frequencies (125 Hz), attenuation averaged 5 dB, mitigating the deep fan hum that typically carries furthest at night.
- Between 500 Hz and 2000 Hz, attenuation reached 14 dB, effectively reducing the tonal compressor noise that can dominate daytime soundscapes.
- High-frequency reflections were absorbed almost entirely, creating a uniform acoustic field across the roof.

These results place the Fabrik1230 enclosure among the most efficient rooftop soundproofing systems in its category.
“Verification is the cornerstone of our philosophy,” adds Eng. PhD. Tsvetan Nedkov. “We don’t just install materials - we verify performance with measured data. Because when you can prove your silence in numbers, you’ve earned the trust.”
The Broader Context
Urban noise has become one of the leading environmental stressors, according to the World Health Organisation, with prolonged exposure linked to sleep disturbance, cognitive fatigue, and cardiovascular risk. In metropolitan areas, where developments such as Fabrik1230 border mixed residential and commercial zones, even marginal noise reductions translate into tangible health benefits.
The project’s outcome goes beyond its rooftop:
- For architects, it demonstrates that acoustic engineering can coexist seamlessly with design intent.
- For developers, it offers a replicable model for meeting planning noise conditions without costly retrofits.
- For occupants, it guarantees a workspace or residence free from the mechanical hum of urban life.
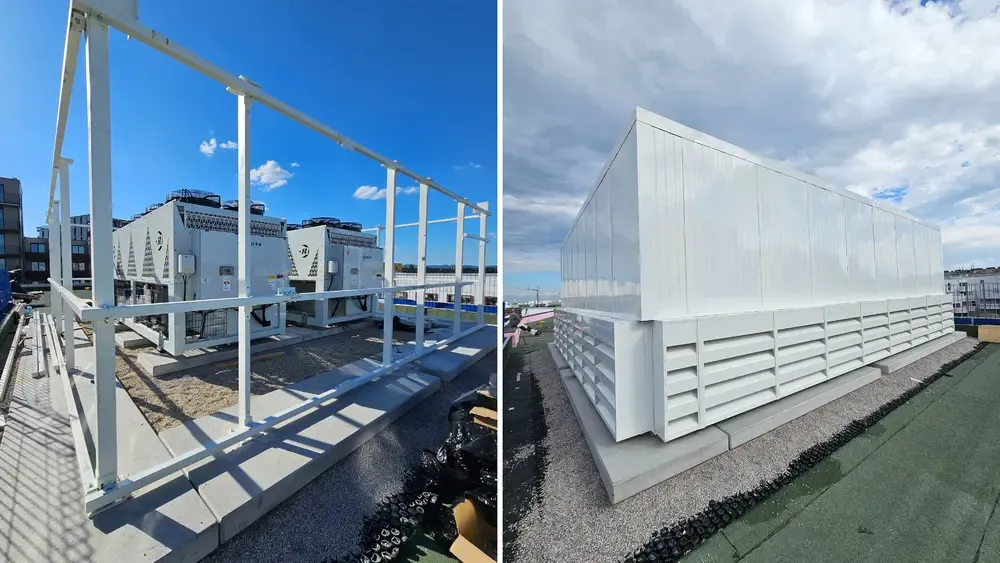
As our project manager concludes, “We used to think of rooftop equipment as a necessary intrusion. Now, with accurate modelling and precise materials, it becomes invisible - both visually and acoustically.”
The success of the Fabrik1230 enclosure underscores DECIBEL’s belief that silence is not an absence but an achievement. It requires foresight, simulation, craftsmanship, and verification, working in harmony. What now stands quietly above the industrial landscape of Vienna’s 23rd district is not only a feat of engineering but a statement about the future of sustainable urban soundscapes across Austria and beyond.
If your project involves rooftop chillers, generator plants, or HVAC systems near sensitive areas, DECIBEL’s acoustic team can deliver measurable silence with architectural precision.
Get in touch with us today.
